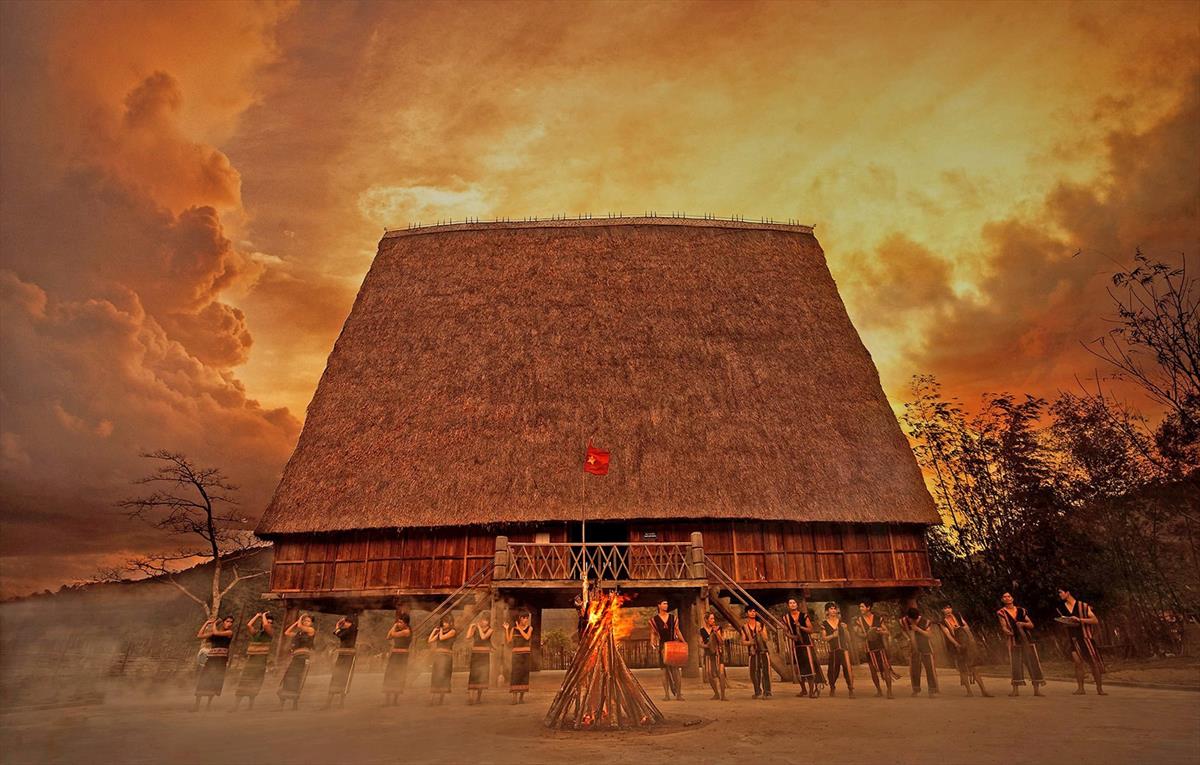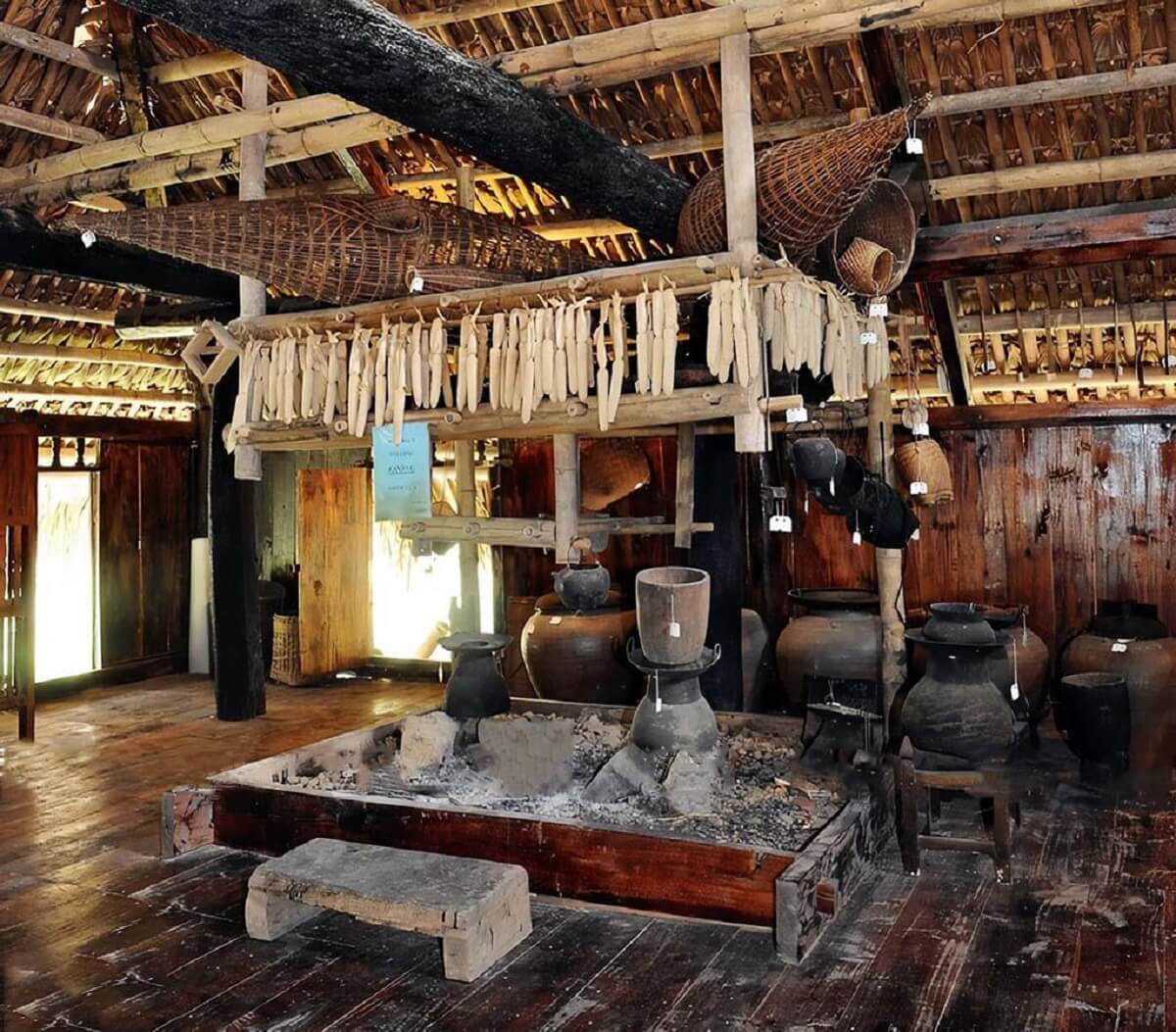COMMUNAL HOUSE ARCHITECTURE IN THE CENTRAL HIGHLANDS

The Rong house is a unique and typical cultural symbol that has important significance for the spirit and life of the ethnic groups in the Central Highlands and is considered a valuable heritage. Therefore, it is always preserved, conserved and continues to develop through many young generations. Keeping the architecture and structure of the Rong house intact in the CENTRAL HIGHLANDS is keeping the "heart" of the village, where the legends passed down in the epic are kept and where new glorious legends are born. Not only does the Rong house have unique architecture, but it also has sacred cultural meanings such as: storing and worshiping artifacts that act as the guardian deities of the villagers (eg: gongs, cymbals, buffalo horns, knives, stones, etc.), being a living space for the whole village, being a place to hold annual and non-annual festivals or ceremonies (eg: new rice celebration, new village establishment ceremony, soldier celebration ceremony, etc.), being a place to adjudicate lawsuits and disputes of villagers, or being a place to welcome distinguished guests to visit the village. Finally, the Rong house is also a place for young men and women in the village to meet, date and get married.
According to the concept of the CENTRAL HIGHLANDS people, the construction of the Rong house must comply with certain spiritual rituals. The construction site must also be a high and spacious area, ensuring coolness in the summer and warmth in the winter. In addition, the location of the Rong house must also be in the center of the village to represent the "heart" of the community and be easily seen from afar. The area of the Rong house must also be large enough to be a gathering place for at least 3 times the total population of the village. The structure and design of the Rong house are often not the same because they depend on the architecture, community strength, ... of each ethnic group. But there will also be specific dimensions such as: height from the ground to the roof, from 8 to 20 meters, length about 10 meters, and width about 4 meters. In particular, when building the TÂY Nguyên communal house, people do not use any modern materials such as cement, concrete, iron, steel, etc., but completely use natural materials available from the mountains and forests, such as bamboo, reed, thatch, etc. The construction process is also quite different because they do not have drawings or careful calculations in advance. They create the shape themselves and then build such a unique cultural work.

From the outside, the roof of the Rong house is designed very uniquely, in the shape of an axe, a hammer or a sail with a large size, shaped by large tree trunks and using thatched leaves to cover the roof. The top of the roof is designed with patterns showing the unique features of each ethnic group. The Rong house frame is designed with 8 large pillars whose task is to support the entire roof. These pillars are made from precious wood, with elaborate carvings on the trunks, showing images of daily life or legends, stories, religious beliefs, etc. associated with that village. The floor is often made from bamboo boards, wood, reeds, etc. These materials will not be arranged randomly but will be stacked on top of each other in a coincident way to create vivid patterns. The main door of the Rong house is usually placed in the East direction, and the side door will be on the right side of the main door. The front porch will be a resting or waiting place when the Rong house is too crowded. To get to the Rong house, you have to go through a large staircase. The top of the staircase will be carved and designed specifically for each ethnic group, such as: the Ba Na people will carve the shape of a fern shoot, the Jrai people will carve a gourd to hold water, the Xe Dang Je Trieng people will carve the shape of a gong knob or a boat bow, etc.
The Rong house usually faces two directions: North or South to avoid the harsh sunlight and catch the cool breezes, East or West to catch the early morning sun and dispel the bad smell.
If the communal house roof is associated with the image of the banyan tree, the Rong house is also associated with the pole. The poles decorated with many colors and patterns will be placed in the central yard of the Rong house to serve the village festivals. In each different festival, the pole has a different image, such as the pole in the new rice celebration has one branch, the pole in the buffalo stabbing festival has up to four branches, etc.
The Rong house is the soul, the symbol and the vitality of the Central Highlands people. That is why the Rong house must not only be beautiful but also strong and sturdy so that the life of the people in the village can be prosperous and full.

